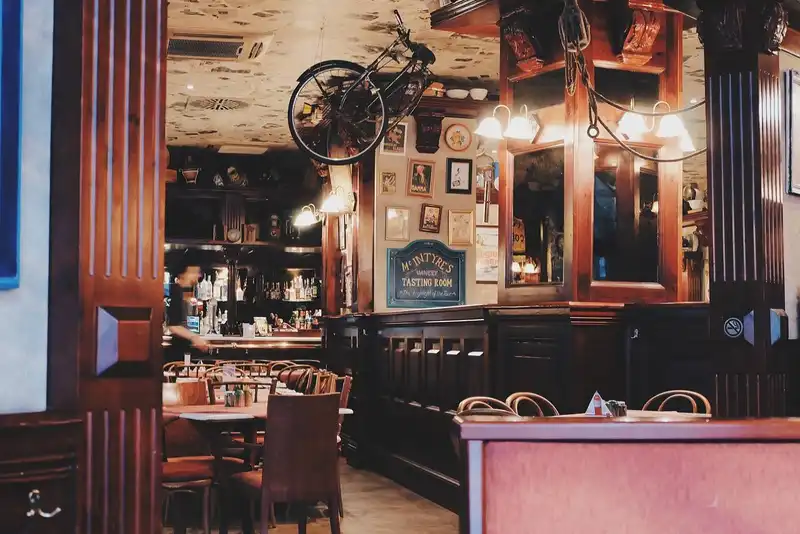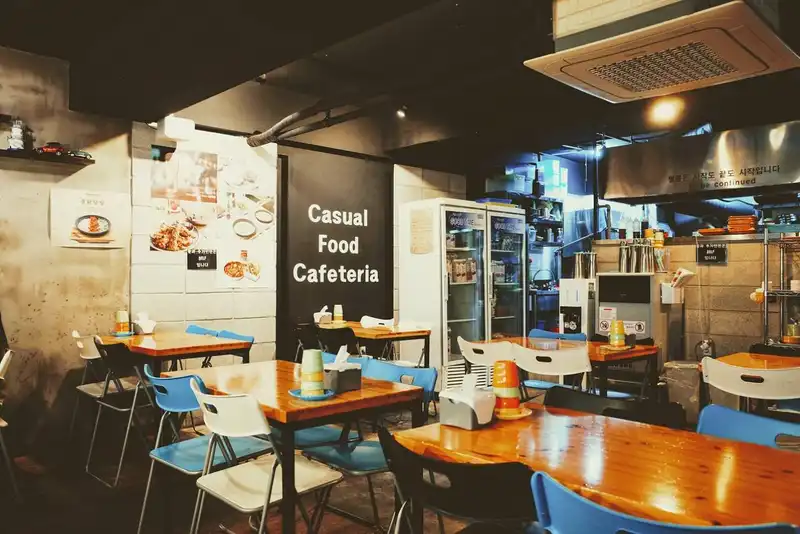What to Consider When Picking a Restaurant Kitchen Layout
The Top Restaurant Kitchen Layout Considerations
Small restaurant owners and full service restaurant owners alike are tasked with restaurant kitchen layout considerations. If proper research is not performed before designing restaurant kitchen layouts costly mistakes can occur. Kitchen staff in the back house require accessibility to different types of cooking equipment and other kitchen equipment items. A layout kitchen staff benefits from makes it easy to move around and work efficiently.
5 Types of Restaurant Kitchen Layouts

Everyone involved with designing restaurant kitchens should know about the 5 different types of restaurant kitchen layouts. An assembly line layout is an excellent option for a commercial kitchen that produces core dishes repetitively. Alike assembly line business designs, assembly line restaurant kitchen layouts are great for kitchen staff with designated complementary responsibilities. For example, a food prep assembly line where kitchen staff performs complimentary tasks like cutting and cleaning. Assembly line restaurant kitchen layouts are great options for limited menu full service or full menu fast food service restaurants.
The island style commercial kitchen layout is an appealing interior design that is also used in many household kitchens. The floor plan for island style restaurant kitchen designs situates a worktable in the center of the kitchen. The island style kitchen layout generally places cooking equipment on the island style worktable. The island style commercial kitchen layout generally posits food prep and different types of food service stations along the perimeter. Island style helps make sure kitchen staff can move around freely but is not a good small restaurant space option. Only restaurant kitchens with a large floor plan and ample square footage available should consider island style restaurant kitchen layouts.
The zone style design layout organizes the kitchen floor plan into distinct sections. Alike island style layouts, the zone style requires a floor plan and square footage that are large. The zone style commercial restaurant kitchen design layout is a great option for full service restaurants with a large menu. The zone style design layout also compliments large restaurant kitchen operations like hotels or catering companies. The galley commercial kitchen layout places all equipment and stations around the floor plan perimeter. The galley kitchen layout is commonly seen in a food truck or small restaurant space.
The open kitchen layout is an aesthetically pleasing interior design choice. Open kitchen layouts supply a kitchen display view to customers. The open kitchen layout entertains guests and is a great option for small business owners with limited square footage available. Restaurant management must make sure that food safety is focal while designing the open kitchen style floor plan and layout. As such, it is common for restaurant management to install glass to avoid food contamination or cooking equipment injury.
5 Key Commerical Kitchen Components

There are 5 key commercial kitchen components that restaurant management must make sure to account for. Commercial kitchen components include the washing station, storage area, cooking station, service area, and food preparation station. The washing station helps restaurant kitchens make sure food safety protocol is satisfied. If the kitchen floor plan permits, separate washing stations for dishes and food is recommended. Depending on kitchen space and menu diversity, an establishment may have several food prep stations. The food prep station is best placed near refrigerators to optimize food storage capabilities.
The storage area can contain everything from cooking equipment to food items. Separate storage units for different types of foods and equipment are recommended. The cooking station accommodates cooking equipment dependent on the kitchen need and available menu items. Kitchen display systems are generally in the cooking station for speedy food service capabilities. The service area is where plating dishes occurs and back house kitchen staff interacts with front house staff. As such, the service area should be placed as close to the dining room area as possible.
When designing restaurant kitchen layouts, professionals must make sure to strategically incorporate the kitchen display system and any other software. Strategic placement of the restaurant POS system may include throughout the dining room and service area in the front house. Restaurant design must also make sure back house kitchen staff can access kitchen display and POS system as needed.
Key Takeaways for Restaurant Kitchen Layout

- Restaurant kitchen layouts are a crucial consideration for restaurant management professionals and small restaurant owners alike.
- 5 key commercial restaurant kitchen components include the service area, washing station, storage area, cooking station, and food preparation station.




